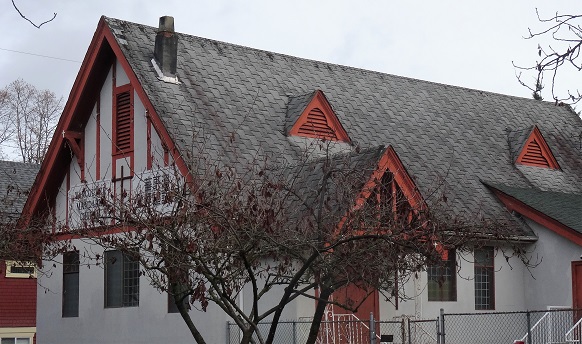In 1910 Frederick Mellish designed two churches in Vancouver, the one at 823 Jackson Avenue being the second one (in November 1910). Earlier that year Mellish designed the building at 1656 Semlin Drive (pictured, originally the Saint Savior’s Church, now the Vancouver Mandarin Church), which is not far away on 1st Avenue just east of Commercial Drive.
The similarities between the two churches are obvious. They share the same roof pitch, the half timbering design of the upper gable, the shape and detailing of the dormers as well as the knee braces (including crosses on the end of some of them). The knee braces (aka “eave brackets”) are an interesting detail. Knee braces on overhanging eaves were made popular with the Art and Crafts style of architecture around 1910. While ostensibly functional to add support to a roof structure, many knee braces are considered embellishments and are merely decorative. Mellish used this aspect of the Arts and Crafts style by adding knee braces to the gables (four on the main gables and two on the smaller gables), but he chose not to put a knee brace at the peak of the gable (as is common in many Craftsman style homes with low pitch roofs). This serves to reinforce the clean look of the roof peak. The building at 823 Jackson Avenue has been referred to as an Arts and Crafts institutional building and other aspects of Arts and Crafts that can be seen in the building are the use of eaves with exposed rafters, the use of dormers (in this case as attic vents) and the half-timbering design around the louvered attic vent on the main gable.
Before he moved to Vancouver Mellish was a renowned architect in Galt, Ontario (now part of Cambridge, Ontario in the Waterloo Region) and he designed and supervised the construction of an impressive number of buildings in the Galt region between 1890 and 1908. Mellish is mentioned in the Biographical Dictionary of Architects in Canada, the Region of Waterloo Generations List, the City of Cambridge Hall of Fame and in Luxton’s “Building the West, Early Architects of British Columbia”. The list of Mellish’s buildings includes the Galt Hospital (1891), the Gore Mutual Insurance Company Head Office at Main and Ainslie (1895); the two-storey section of the Galt Market Building (1896); the Galt Fire Hall (1898); and the Galt Carnegie Library (1905). In addition he was responsible for a number of other commercial blocks in Preston and other towns in the area as well as a number of private residences.
Mellish was born in Galt on April 11, 1860, the first of the six children of Robert F. and Louisa Mellish. Mellish received his early education in private schools and at the Galt Collegiate Institute. He first trained as a carpenter and a builder with a view to eventually becoming an architect. He registered with the Ontario Association of Architects on March 21, 1891 at the age of 30, but he was active in the profession prior to that date.
In 1908 Mr. Mellish moved to Vancouver where he worked as an architect and contractor from 1909 to about 1920, mainly as a designer of houses during the real estate boom of 1912-1913. Upon retirement, he continued to reside in Vancouver and, in 1919, built a Craftsman style house for himself and his family (Mellish House at 2325 East 1st Avenue). Frederick Mellish died in Vancouver on April 15, 1928 at the age of 68.

